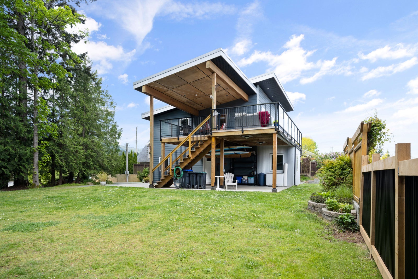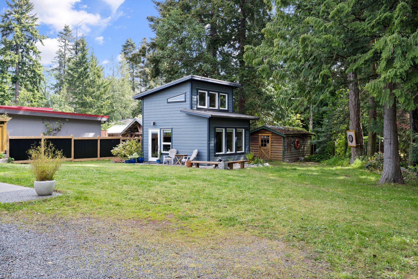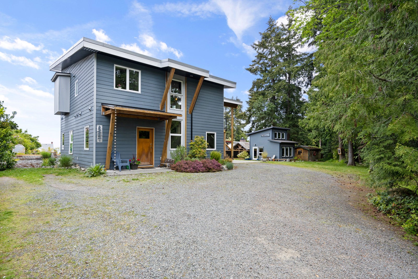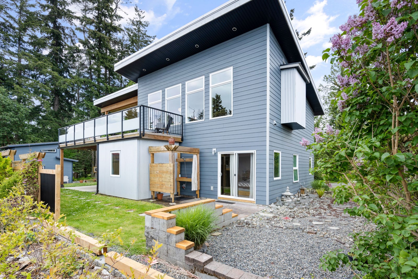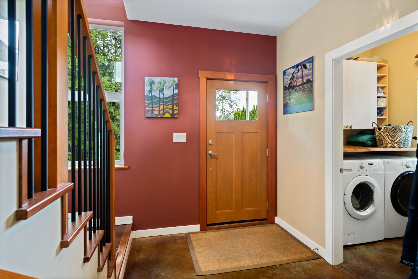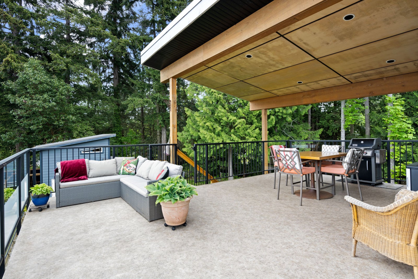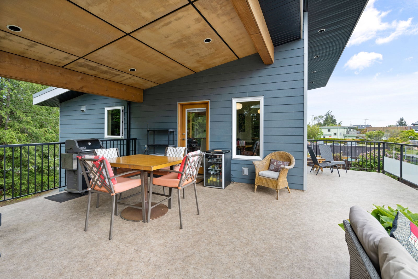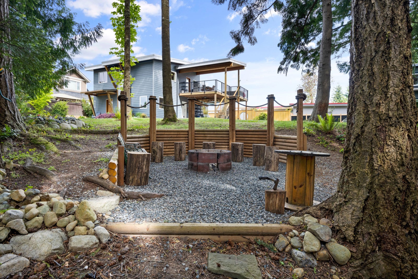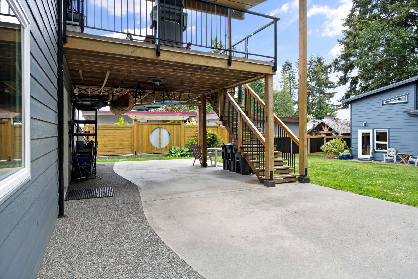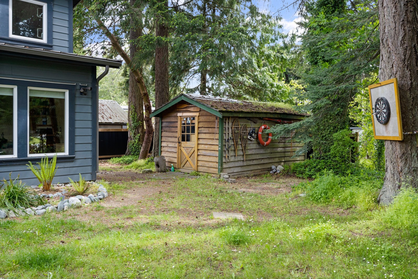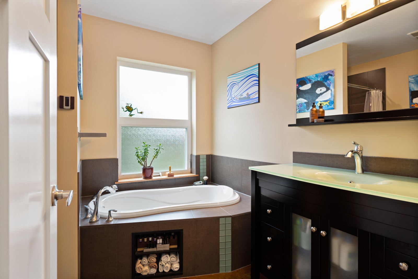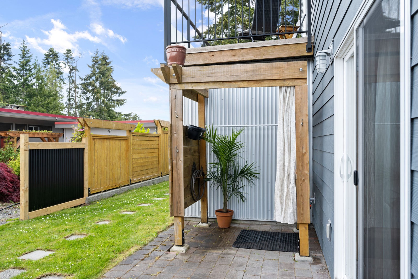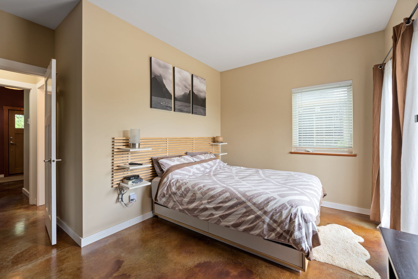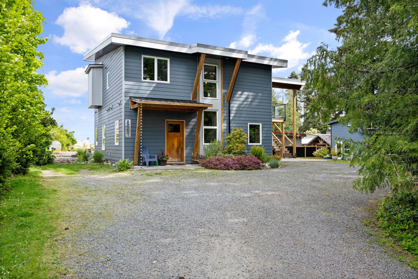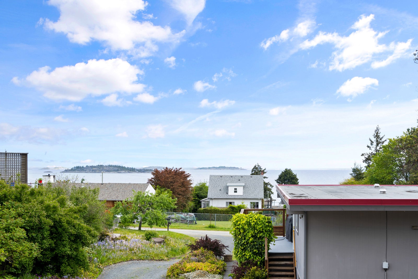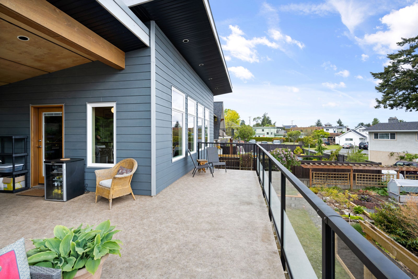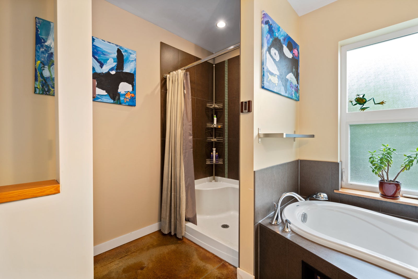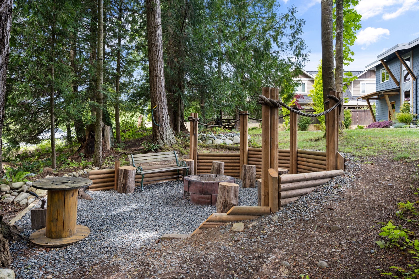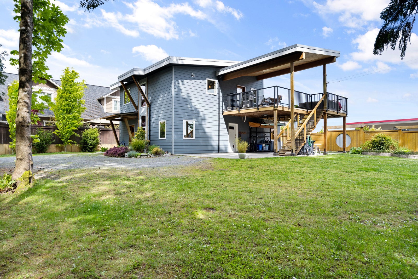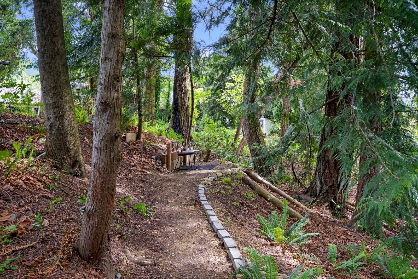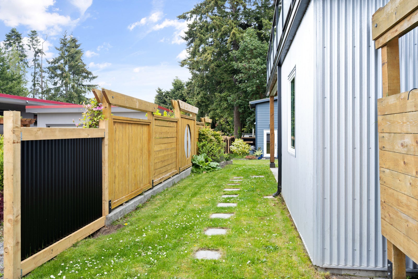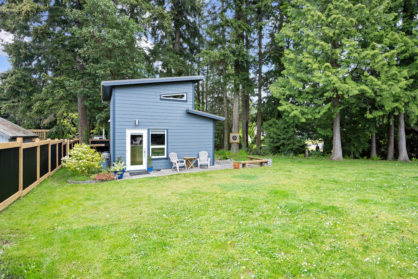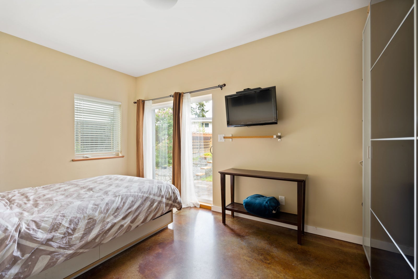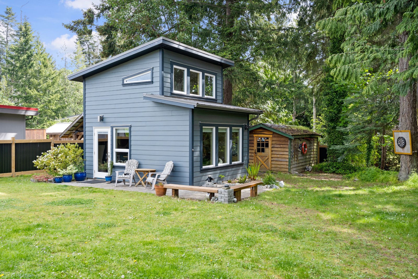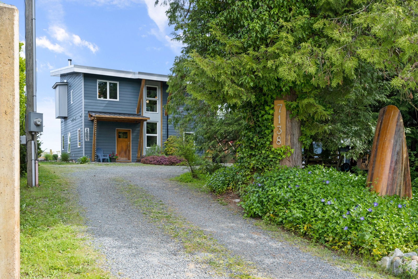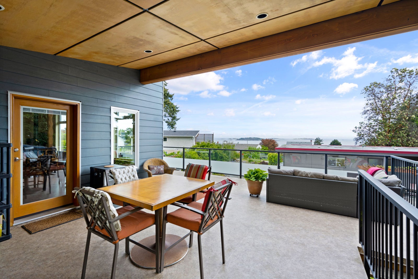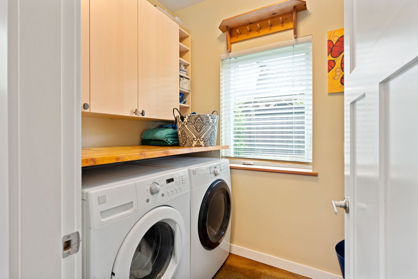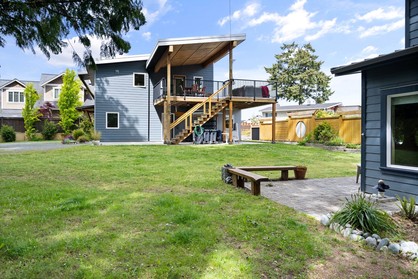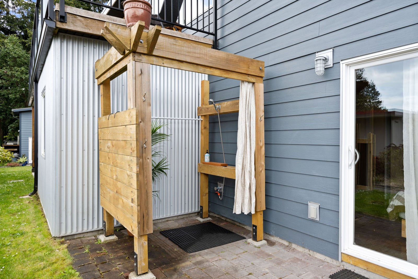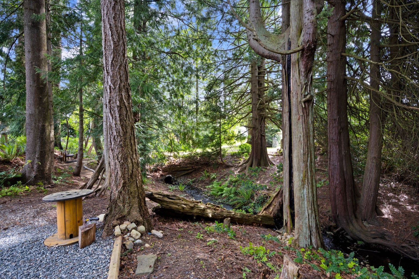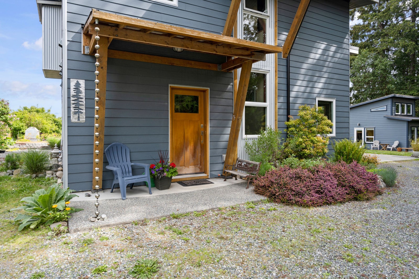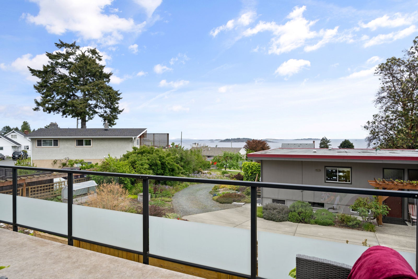This barefoot style home will immerse you in natural,westcoast beauty. With passive home elements,it was designed to stay cool in the heat,and minimize heat loss in the winter.The low-care ext is hardi and galvalume.Inside you’ll be greeted by 9’ ceilings and acid stained,heated concrete floors.All 3 bdrms have large windows while the primary walks out to a patio and outdoor h/w shower.Upstairs you’ll be treated to nearly floor to ceiling windows with views of the Winchelseas, mountains and Sunshine Coast.This o/c floor plan flows seamlessly past the quartz in the kitchen,over the catwalk to the den,and back to the fireplace-all before it steps out onto the deck where you’ll love the sunset views!Across the yard sits the carriage house-beautifully crafted,includes a 1/2 bath,kitchenette,L/R and loft.Plumbed for a h/w heater, this space could easily be converted into a mtg helper. Rounding out the yard is a 12’ sunken firepit area and a 10x16 wired shed with raised fir plank flooring
Address
7138 Caillet Road, Lantzville, BC
List Price
$1,293,000
Sold Price
$1,293,000
Sold Date
31/05/2022
Type of Dwelling
Single Family Residence
Sub-Area
Na Lower Lantzville
Bedrooms
3
Bathrooms
3
Floor Area
2,040 Sq. Ft.
Year Built
2011
MLS® Number
904738
Listing Brokerage
460 Realty
